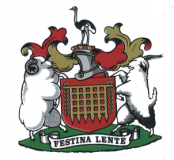Land Use Planning
Notice No. 20/2021: APPLICATION FOR SUBDIVISION AND RELAXATION OF BUILDING LINE ON ERF 717 AND CONSOLIDATION WITH ERF 716, HERMAN STREET: BEAUFORT WEST
Notice is hereby given in terms of Section 61 of the Municipal Land Use Planning By-law for Beaufort West Municipality, Notice No. 21/2019, that the Authorized Official in terms of Section 60 on 10 February 2021 in whole approved the application for the subdivision, relaxation of building line of Erf 717 and consolidation with Erf 716, Herman Street, Beaufort West, as follows:
1. That the following applications applicable to Erven 716 and 717, Beaufort West -
(a) Subdivision of Erf 717 into two portions, namely Portion A (767 m²) and Remainder (735 m²) in terms of Section 15(2)(a) of the Beaufort West Municipal Land Use Planning By-law, 2019.
(b) Consolidation of the newly created Portion A and Erf 716 in terms of Section 15(2)(d) of the Beaufort West Municipal Land Use Planning By-law, 2019; and
(c) Permanent Departure in terms of Section 15(2)(b) for the relaxation of the southern side building line of the Remainder of Erf 717 from 2,00 meters to 0,72 meters and the northern side building line of Portion A of 3,00 meters to 0.00 meters.
2. BE APPROVED in terms of Section 60 of the Beaufort West Land Use Planning By-law, 2019, subject to the following conditions as imposed in terms of Section 66 of the said by-law: -
2.1 That the approval of the application will lapse, in terms of the provisions of the Land Use Planning By-law for the Beaufort West Municipality, 2019, if it is not implemented within a period of five (5) years from the date of this approval.
2.2 That an approved Surveyor-General diagram be submitted to the Directorate: Corporate Services for record purposes.
2.3 That the land use approval does not exempt the applicant from obtaining any necessary authorization in terms of other legislation.
2.4 That the subdivision and consolidation be implemented in accordance with the proposed subdivision plan (Plan 2: November 2020), attached as Annexure C.
2.5 That approval will only be regarded as implemented when submitting an approved Surveyor-General diagram, as well as the issuance of a consolidation certificate for the consolidated property.
2.6 The developer will be responsible for any costs associated with the provision or of internal services, which may arise from the development.
3. The reasons for the decision are as follows:
3.1 The proposed erf sizes are compatible with similar erf sizes that already exist in the surrounding area.
3.2 The proposed developer will not have a negative impact on the street scene, character of the area or the surrounding landowners.
Any person whose rights are affected by the above decision and or conditions may appeal to the Appeal Authority by submitting a written appeal to the Municipal Manager, Beaufort West Municipality, Private Bag 582, 112 Donkin Street, Beaufort West, 6970, so to reach the undersigned within 21 days from the date of publication of this notice. Official appeal forms are available on request from mrs. E. du Plessis at Tel. No. 023-414 8117 or e-mail: admin@beaufortwestmun.co.za.
Last updated: 25/02/2021