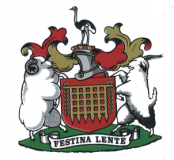Land Use Planning
Notice No. 35/2017: APPLICATION FOR AMENDMENT OF APPROVED SUBDIVISION PLAN: PORTION OF ERF 2848, PORTION OF ERF 5372 AND PORTION OF THE REMAINDER OF FARM 185: BEAUFORT WEST
Applicant: Urban Dynamics Western Cape
Owner: Beaufort West Municipality
Reference number: 12/4/5/2
Property Description: Portion of Erf 2848, Portion of Erf 5372 and Portion of the remainder of Farm 185, Beaufort West
Physical Address: Portion of Erf 2848, Portion of Erf 5372 and Portion of the remainder of Farm 185, Beaufort West
Description of proposal: Application in terms of Section 15(2)(k) of the Municipal Land Use Planning By-law for Beaufort West Municipality. This application is for the amendment of an approved subdivision plan for the subdivision and consolidation of a portion of erf 2848, a portion of erf 5372 and a portion of the remainder of farm 185, Beaufort West into 822 erven, originally approved in terms of Section 25 of Ordinance 15/1985.
Last updated: 22/03/2017Notice 46/2017:APPLICATION FOR AMENDMENT OF APPROVED SUBDIVISION PLAN: PORTION OF ERF 2848, PORTION OF ERF 5372 AND PORTION OF THE REMAINDER OF FARM 185: BEAUFORT WEST
Notice is hereby given in terms of Section 45 of the By-law on Municipal Land Use Planning for Beaufort West Municipality, Notice No. 72/2015, that the Authorized Official has in terms of Section 60 approved the above application in whole through the following decision:-
“ Approval is hereby granted in terms of Section 60 of the By-law on Municipal Land Use Planning for Beaufort West Municipality, Notice 72/2015, for the amendment of the subdivision plan for site S1, Phases 2 and 3 as follows:-
- Phase 2:
- Residential Zone I : 297 erven each + 150 m²
- Open Space Zone I : 5 erven
- Transport Zone II : Road
2. Phase 3:
- Residential Zone I : 243 erven of + 150 m²
- Institutional Zone I : 1 erf
- Institutional Zone II : 1 erf
- Open Space Zone I : 4 erven
- Transport Zone II : Roads”
The approval is subject to the following conditions:
- The layout of Phases 1 and 4 will remain the same as approved in terms of Section 24 of LUPO by Council on 28 January 2014.
2. The building line relaxations approved in terms of Section 15(1)(a)(i) of LUPO on 28 January 2014 will remain applicable to the amended layout of Phases 2 and 3.
Reason the above decision are as follows:-
- That the amendments made to Phase 2 and Phase 3 of the approved subdivision plan was to improve the efficiency of the road network to create high levels of pedestrian access.
