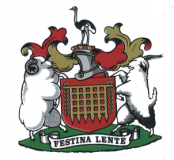Land Use Planning
Notice No. 95/2017: APPLICATION FOR PERMANENT BUILDING LINE RELAXATION: ERF 876, 34 GRIMBEECK STREET
Notice is hereby given in terms of Section 61 of the By-law on Municipal Land Use Planning for Beaufort West Municipality, Notice No. 72/2015, that the Authorized Official has in terms of Section 60 approved the above application in whole through the following decision:-
- That approval is granted for the permanent relaxation of the southern side building line to zero meters on the property known as erf 876, situated in Beaufort West, 34 Grimbeeck Street for the existing structures exceeding the building line.
- That the permanent relaxation will take effect as soon as the building plan for the existing structure is approved.
Reasons for the decision are as follows:
1. No objections were received during the public participation process.
Last updated: 13/09/2017Notice No. 101/2017: APPLICATION FOR REZONING, CONSOLIDATION AND DEPARTURE: REMAINDER OF ERF 832 AND REMAINDER OF ERF 833 DE VILLIERS STREET: BEAUFORT WEST
Notice is hereby given in terms of Section 45 of the By-law on Municipal Land Use Planning for Beaufort West Municipality, Notice No. 72/2015 that the Authorized Official has in terms of Section 60 approved the above application in whole, subject to the following conditions:
- The Approval of the Application will be lapse in terms of the provisions of the Beaufort West Municipal Land Use Planning By-law 2015, if the approval is not applied within 5 years from the date of this approval.
- That detailed building plans in terms of the National Building Regulations (NBR) must be submitted to Beaufort West Municipality for all buildings and structures on the property which accurately indicates its use.
- The approval of the building plans will be accompanied by the contribution the developer has to make to the bulk of services set out as follows:
RE/832
- Water – R3200.00 x 6 Additional bathrooms
- Sewage – R 2415.00 x 6 Additional Points
- Total for RE/832 – R33 690.00
RE/832
- Water – R3200.00 x 7 Additional bathrooms
- Sewage – R 2415.00 x 7 Additional Points
- Total due for RE/833 – R39 305.00
The total amount owed for bulk services is thus R72 995.00
4. The approval will only be deemed to be implemented with the issuing of an occupation certificate with the corresponding building plans.
5. That the approval of the rezoning is limited to the use of the property for guesthouse purposes.
6. That the number of guest rooms be limited to a maximum of 17 rooms.
7. That at least 1 parking space per room, 2 parking spaces for the owner / driver and 1 parking space for visitors / employees are provided.
8. That the two existing electrical connections stay separate and limited to current size.
9. That the developer will be responsible for all costs relating to the provision of internal services according to the Council's standard conditions as well as the costs associated with any future upgrade of the electrical connection and the contribution to the Capital Network Fund, as calculated according to the electricity tariffs of the relevant financial year in which connection is made, which relevant costs will be payable before the building plans approval will be granted.
10. That the service charges will be levied as per the Council's approved tariffs, including the applicable connection fees.
11. That a site development plan indicating the information below must be submitted to the municipality for approval:
- Erf boundaries and measurements
- Position of all structures
- Building lines applicable to the property
- Placement of structures
- Supply of waste disposal
- Clearly marked parking spaces
- Access to the property
- Traffic flow
Reason for the above decision are as follows:
i.The proposed utilization of the property for guesthouse purposes is considered compatible with the
surrounding land use.
ii.The proposed guest house will not have a negative impact on the built environment or the existing rights of
the surrounding landowners.
iii.The property is conveniently located for the proposed land use and sufficient parking can be provided on site.
Any person whose rights are affected by the above decision and or conditions may appeal to the Appeal Authority by submitting a written appeal to the Municipal Manager, Beaufort West Municipality, Private Bag 582, 112 Donkin Street, Beaufort West, 6970, so to reach the undersigned within 21 days from the date of publication of this notice. Official appeal forms are available on request from Mrs. E. du Plessis at Tel. No. 023-414 8100 or e-mail: admin@beaufortwestmun.co.za.
Last updated: 27/09/2017