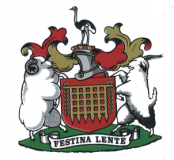Land Use Planning
Notice No. 61/2017: APPLICATION FOR REZONING and CONSOLIDATION OF ERVEN 646, 653 and 654, DONKIN STREET: BEAUFORT WEST
Applicant: Mr. A.G.E. van Velden [Crawfords Attorneys]
Owner: Mr. T. Young
Reference number: 12/4/4/2; Erven 646, 653 and 654
Property Description: Erven 646, 653 and 654, Beaufort West
Physical Address: Donkin Street, Beaufort West
Description of proposal: The matter for consideration is an application in terms of Sections 15(2)(a) and (e) of the By-law on Municipal Land Use Planning for Beaufort West Municipality for the rezoning of erven 654 and 646 from Undetermined Zone to Business Zone I and erf 653 from Residential Zone I to Business Zone I with the consolidation of the aforementioned properties into one single erf in order to develop the consolidated property to establish a Kentucky fast-food outlet.
Last updated: 26/06/2017Notice No. 85/2017: APPLICATION FOR REZONING and CONSOLIDATION OF ERVEN 646, 653 and 654, DONKIN STREET: BEAUFORT WEST
Notice is hereby given in terms of Section 61 of the By-law on Municipal Land Use Planning for Beaufort West Municipality, Notice No. 72/2015, that the Authorized Official has in terms of Section 60 approved the above application in whole as follows:-
“ The application for rezoning in terms of Section 15 (2) (a) of the Beaufort West Municipality: Land Use Planning By-law, 2015, from" Undetermined "to" Business Zone I "and the application for consolidation in terms of Section 15 (2) (e) of the Beaufort West Municipality: Land Use Planning By-law,
APPROVED in terms of Section 60 of the Municipal Land Use Planning By-law for Beaufort West, 2015, subject to the following conditions imposed under Section 66 of the said By-law, namely: -
- The approval of the application will expire in accordance with the Municipal Land Use Planning By-law for Beaufort West, 2015, if the approval is not implemented within 5 years from the date of this approval.
- That complete building plans in terms of the National Building Regulations (NBR) must be submitted to Beaufort West Municipality for all buildings and structures on the property.
- The approval will only be deemed to be implemented upon issuing of an occupation certificate in accordance with the building plans.
- Compliance with all requirements of the Section 8 Scheme Regulations, applicable to Business Zone I, including the provision of parking.
- That the developer will be responsible for all costs relating to the provision of internal services according to the Council's standard conditions as well as the cost of the electrical connection and the contribution to the Capital Network Fund, as calculated according to the electricity tariffs of the relevant financial year in which connection is made, which costs will be payable before the building plan will be approved.
- That the services tariffs will be charged as per Council's approved tariffs list. Including the applicable connection fees.
- That a site development plan indicating the following information must be submitted to the municipality for approval before any construction work commences: -
- Margins and dimensions
- Position of all structures
- Building lines applicable to property
- Placement of structures
- Supply of waste disposal
- Views, sectional diagrams and perspective sketches of buildings
- Clearly marked parking spaces and drive through facility
- Approaches
- Traffic flow”
Reasons for the above decision are as follows:
- The proposed land use is considered to be compatible with the surrounding business-related land uses and will therefore not have a negative impact on the existing rights of the surrounding landowners or the built-up environment.
ii The proposed development supports the developmental principles of spatial sustainability and effectiveness through the more effective utilization of existing resources, such as land and infrastructure, within the urban boundary.
Last updated: 08/08/2017