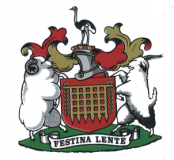Land Use Planning
Notice No. 91/2018: PROPOSED REMOVAL OF RESTRICTIVE CONDITIONS OF TITLE, PERMANENT RELAXATION OF BUILDING LINES AND COVERAGE REQUIREMENTS: ERF 7427, 34 STANBRIDGE STREET: BEAUFORT WEST
Aansoeker: C.M.J. van Rensburg
Eienaar: Vivian van Rensburg
Verwysingsnommer: 12/4/6/3/2; Erf 7427 Beaufort-Wes
Eiendomsbeskrywing: Erf 7427, Beaufort-Wes
Fisiese adres: Stanbridgestraat 34, Beaufort-Wes
Beskrywing van voorstel: Die aangeleentheid vir oorweging is ʼn aansoek vir die opheffing van beperkende titelvoorwaardes, verslapping van kantboulyne en dekkingsvereiste van Erf 7427, BeaufortWes ingevolge Artikels 15(2)(b) en (f) van die Verordening op Munisipale Grondgebruikbeplanning vir Beaufort-Wes ten einde ʼn motorhuis, stoorkamer, motorafdak en stoep afdak op die eiendom aan te bring.
Last updated: 18/09/2018Notice No. 09/2019: PROPOSED REMOVAL OF RESTRICTIVE CONDITIONS OF TITLE, PERMANENT RELAXATION OF BUILDING LINES AND COVERAGE REQUIREMENTS: ERF 7427, 34 STANBRIDGE STREET: BEAUFORT WEST
Notice is hereby given in terms of Section 61 of the Municipal Land Use Planning By-law Planning for Beaufort West Municipality, Notice No. 72/2015 that the Authorized Official has in terms of Section 60 in part approved the application for the removal of restrictive title conditions, permanent relaxation of building lines and coverage requirements on erf 7427, Beaufort West as follows, subject to the following conditions imposed in terms of Section 66 of the said By-law:
1. That the following applications applicable to Erf 7427, Beaufort West:
(a) Removal of restrictive title condition E.6 (d), in title deed T23130 / 2018, in terms of Section 15.2 (f) of the Municipal Land Use Planning By-law for Beaufort West, 2015, in order to secure the build of the proposed carport and double garage, within the prescribed building lines.
(b)Permanent departure in terms of Section 15.2 (b) of the Municipal Land Use Planning By-law of Beaufort West, 2015, of the following building line restrictions, in order to permit the proposed carport and double garage.
- Exceeding the street building line adjacent to Stanbridge Street from 3 meters to 0 meters to accommodate the carport on the north-eastern part of the property.
- Exceeding the western side building line from 2 meters to 1 meter to allow the carport on the north-eastern part of the property.
- Exceeding the eastern street building line, to allow the double garage on the southeastern part of the property within the 4 meter street building line adjacent to Lubbe Street.
- Exceeding the south side building line from 2 meters to 0.65 meters in order to allow the double garage on the south-eastern part of the property.
- Permanent departure to exceed the 50% coverage requirement, to allow the covered patio, double garage and carport.
are approved in terms of Section 60 of the Municipal Land Use Planning By-law for Beaufort West, 2015, subject to the following conditions imposed in terms of Section 66 of the said By-law:
(i)That the approval of the application will lapse, in accordance with the provisions of the Municipal Land Use Planning By-law for Beaufort West, 2015 if the approval is not exercised within 5 years from the date of this approval.
(ii)That an amended site development plan showing the information below be submitted for approval to the Municipality:
- Erf boundaries and dimensions
- True north
- Position of all structures
- Building lines applicable to the property
- Access to the property
- Cover (all approved structures)
iii.That the owner is responsible for taking the necessary steps to publish the decision on the Removal of Restrictive Title Conditions in the Provincial Gazette and to ensure that the Restrictive Title Conditions E.6(d) are removed from Title Deed T23130/2018 or any subsequent title deed.
iv. That the carport may not exceed a height of 3 meters.
v. That due to the limited distance between the garage and the yard boundary, no gate or wall may be erected between the garage and Lubbe Street which will interfere with motor access to the garage.
vi. The building line encroachment approval is only granted for the location and extent of the structures proposed on the development proposal.
2. The reasons for the decision are as follows:
(i) The proposed covered porch, carport and double garage will not adversely affect the surrounding landowners (owners of Erven 7426 and 7428).
(ii) The location of the carport largely corresponds to the position of the garage on adjacent Erf 7426, which mitigates the impact of the carport on the street scene. The carport is therefore considered compatible within the specific context.
(iii)The building line deviations in order to accommodate the double garage adjacent to Lubbe Street are not of such nature to degrade the street image and general character of the area.
3. That the application for a permanent departure, in order to erect a storeroom 0 meters instead of 4 meters from the north-eastern street building line, together with a permanent departure in order to exceed the cover on the property, are rejected in terms of Section 60 of the Municipal Land Use Planning By-law for Beaufort West, 2015.
4. The reasons for the decision are as follows:
i. Due to the size and location of the storeroom it will from an aesthetic and visual point of view of degrade the character of the area and the street image.
ii. The cumulative impact of the many building line and coverage encroachments is not compatible with the general character of the surrounding area.
Any person whose rights are affected by the above decision and or conditions may appeal to the Appeal Authority by submitting a written appeal to the Municipal Manager, Beaufort West Municipality, Private Bag 582, 112 Donkin Street, Beaufort West, 6970, so to reach the undersigned within 21 days from the date of publication of this notice. Official appeal forms are available on request from mrs. E. du Plessis at Tel. No. 023-414 8117 or e-mail: admin@beaufortwestmun.co.za.
Last updated: 23/01/2019